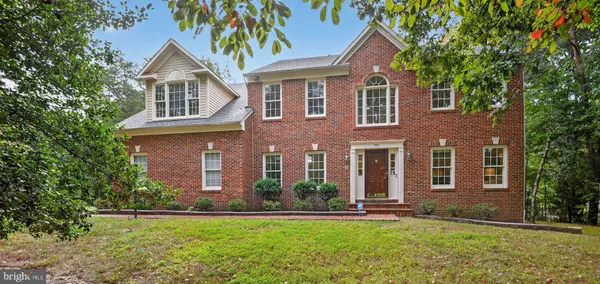
5 Beds
4 Baths
4,243 SqFt
5 Beds
4 Baths
4,243 SqFt
Key Details
Property Type Single Family Home
Sub Type Detached
Listing Status Coming Soon
Purchase Type For Sale
Square Footage 4,243 sqft
Price per Sqft $259
Subdivision Barrington Oaks
MLS Listing ID VAPW2104544
Style Colonial
Bedrooms 5
Full Baths 3
Half Baths 1
HOA Fees $100/ann
HOA Y/N Y
Abv Grd Liv Area 3,343
Year Built 2001
Available Date 2025-10-02
Annual Tax Amount $7,825
Tax Year 2025
Lot Size 1.001 Acres
Acres 1.0
Property Sub-Type Detached
Source BRIGHT
Property Description
Location
State VA
County Prince William
Zoning SR1
Rooms
Other Rooms Living Room, Dining Room, Primary Bedroom, Sitting Room, Bedroom 2, Bedroom 4, Bedroom 5, Kitchen, Family Room, Den, Foyer, Laundry, Bathroom 2, Bathroom 3, Primary Bathroom, Half Bath
Basement Connecting Stairway, Full, Walkout Stairs
Interior
Hot Water Natural Gas
Heating Central
Cooling Central A/C
Fireplaces Number 1
Equipment Built-In Microwave, Dishwasher, Disposal, Refrigerator, Icemaker, Oven - Double, Cooktop, Washer, Dryer, Humidifier
Fireplace Y
Appliance Built-In Microwave, Dishwasher, Disposal, Refrigerator, Icemaker, Oven - Double, Cooktop, Washer, Dryer, Humidifier
Heat Source Natural Gas
Exterior
Parking Features Garage Door Opener, Inside Access
Garage Spaces 7.0
Water Access N
Accessibility None
Attached Garage 2
Total Parking Spaces 7
Garage Y
Building
Story 2
Foundation Permanent
Sewer Public Sewer
Water Private, Well
Architectural Style Colonial
Level or Stories 2
Additional Building Above Grade, Below Grade
New Construction N
Schools
Elementary Schools Marshall
Middle Schools Benton
High Schools Osbourn Park
School District Prince William County Public Schools
Others
Senior Community No
Tax ID 7993-81-5964
Ownership Fee Simple
SqFt Source 4243
Special Listing Condition Standard
Virtual Tour https://homevisit.view.property/2352865?a=1&pws=1&nodesign=1

GET MORE INFORMATION

Agent | License ID: 0225193218 - VA, 5003479 - MD
+1(703) 298-7037 | jason@jasonandbonnie.com






