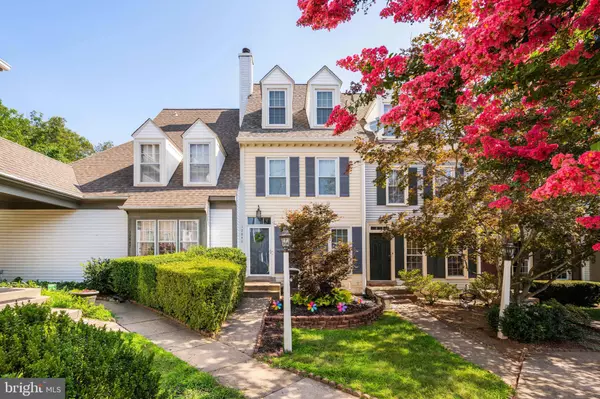3 Beds
4 Baths
2,018 SqFt
3 Beds
4 Baths
2,018 SqFt
Key Details
Property Type Townhouse
Sub Type Interior Row/Townhouse
Listing Status Active
Purchase Type For Sale
Square Footage 2,018 sqft
Price per Sqft $232
Subdivision Tacketts Mill
MLS Listing ID VAPW2100326
Style Colonial
Bedrooms 3
Full Baths 3
Half Baths 1
HOA Fees $25/qua
HOA Y/N Y
Abv Grd Liv Area 1,456
Year Built 1989
Annual Tax Amount $4,039
Tax Year 2025
Lot Size 1,263 Sqft
Acres 0.03
Property Sub-Type Interior Row/Townhouse
Source BRIGHT
Property Description
All baths have been upgraded, as well as new light fixtures throughout the home, new carpet and lvc floors.
Outside is a new Lorex doorbell, a motion-activated light with a camera, a new roof, as well as a fenced-in yard.
The third bedroom has been added on the lower level, with a full bath.
This is a prime location steps from the Tacketts Mill pond, access to the wellness park, and a nearby commuter lot.
Location
State VA
County Prince William
Zoning RPC
Rooms
Other Rooms Living Room, Dining Room, Kitchen, Laundry, Loft
Basement Walkout Level
Interior
Interior Features Combination Dining/Living, Pantry, Walk-in Closet(s), Ceiling Fan(s), Kitchen - Eat-In, Kitchen - Gourmet
Hot Water Electric
Heating Heat Pump(s)
Cooling Central A/C
Fireplaces Number 1
Equipment Built-In Microwave, Dishwasher, Disposal, Dryer, Refrigerator, Washer, Water Heater
Fireplace Y
Appliance Built-In Microwave, Dishwasher, Disposal, Dryer, Refrigerator, Washer, Water Heater
Heat Source Electric
Exterior
Exterior Feature Deck(s), Patio(s)
Water Access N
Accessibility None
Porch Deck(s), Patio(s)
Garage N
Building
Story 4
Foundation Slab
Sewer Public Sewer
Water Public
Architectural Style Colonial
Level or Stories 4
Additional Building Above Grade, Below Grade
New Construction N
Schools
School District Prince William County Public Schools
Others
Senior Community No
Tax ID 8393-00-3759
Ownership Fee Simple
SqFt Source Assessor
Acceptable Financing FHA, Conventional, Cash, VA, VHDA
Listing Terms FHA, Conventional, Cash, VA, VHDA
Financing FHA,Conventional,Cash,VA,VHDA
Special Listing Condition Standard

GET MORE INFORMATION
Agent | License ID: 0225193218 - VA, 5003479 - MD
+1(703) 298-7037 | jason@jasonandbonnie.com






