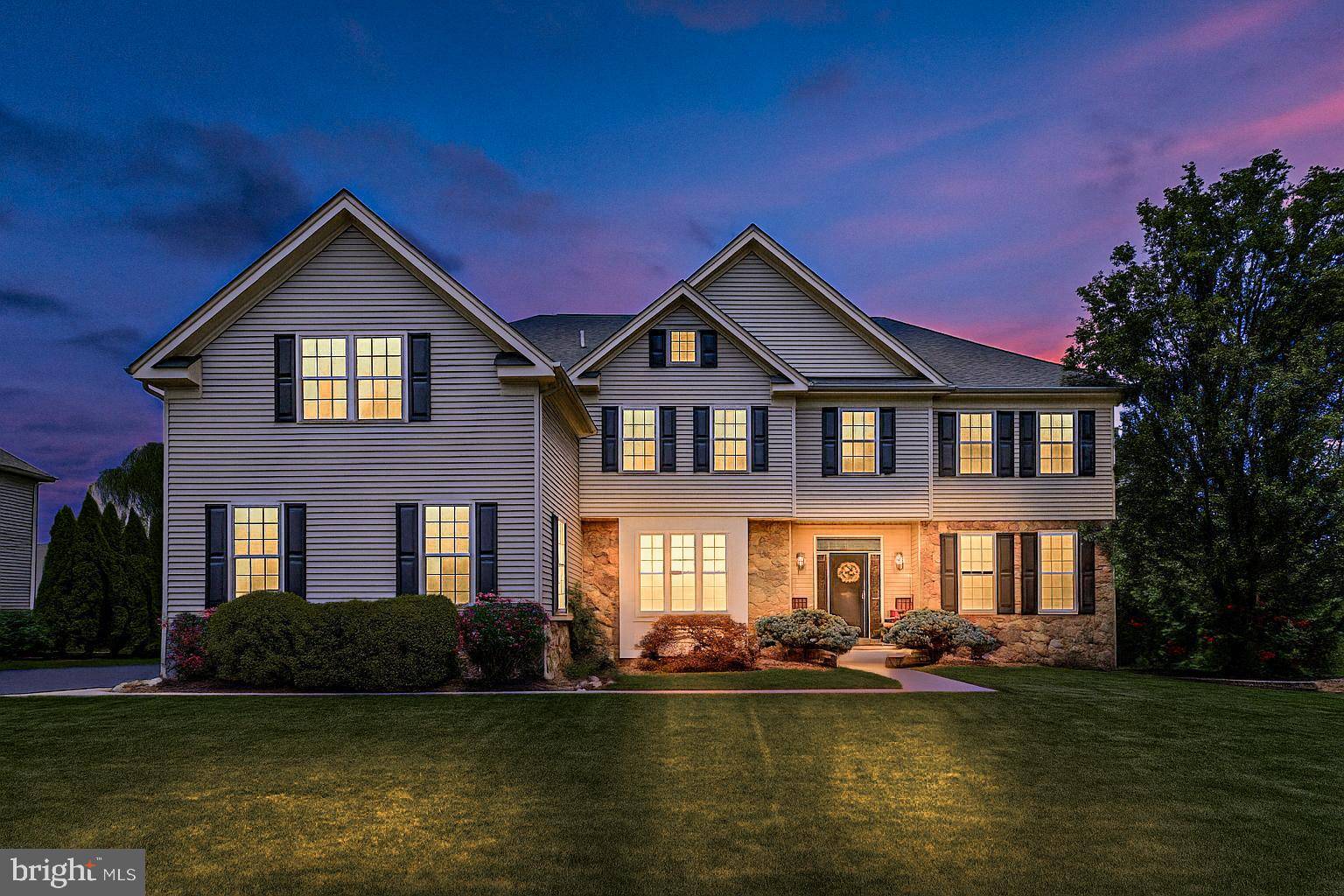5 Beds
5 Baths
5,842 SqFt
5 Beds
5 Baths
5,842 SqFt
OPEN HOUSE
Sun Jul 27, 12:00pm - 2:30pm
Key Details
Property Type Single Family Home
Sub Type Detached
Listing Status Coming Soon
Purchase Type For Sale
Square Footage 5,842 sqft
Price per Sqft $196
Subdivision Devonshire Estates
MLS Listing ID PABU2100180
Style Colonial
Bedrooms 5
Full Baths 3
Half Baths 2
HOA Fees $25/qua
HOA Y/N Y
Abv Grd Liv Area 4,842
Year Built 2003
Available Date 2025-07-24
Annual Tax Amount $11,175
Tax Year 2025
Lot Size 0.360 Acres
Acres 0.36
Lot Dimensions 105.00 x150.00
Property Sub-Type Detached
Source BRIGHT
Property Description
Step into a grand two-story foyer with gleaming hardwood floors and an impressive staircase, bathed in natural light. To the right, a quaint formal living room that leads into a large private home office with double doors, perfect for remote work or a quiet retreat. To the left of the staircase, a formal dining room provides an ideal setting for entertaining which flows directly into the chef's kitchen.
The heart of this home features upgraded cabinetry, granite countertops, stainless steel appliances, pendant lighting, and a spacious eat-in area. Sliders open to a Trex deck with built-in lighting and a paver patio, all overlooking a flat, private yard enhanced by mature plantings and professional landscaping.
The expansive great room boasts soaring two-story ceilings and a striking stone fireplace, creating an inviting space to relax and gather. A convenient back staircase leads to the second level, where you'll find a thoughtfully designed layout.
The primary suite is privately situated and includes a sitting room, ideal for a second office, nursery, or yoga space, dual walk-in closets, and an ensuite bath with a soaking tub and separate shower. Down the hall are four additional bedrooms, including a princess suite with a private full bath, and three bedrooms that share a hall bath with dual sinks.
The finished basement offers exceptional flexibility with a half bath, bonus/guest room potential, and plenty of unfinished storage space. Most recent updates include interior professional painting, three new garage doors and mechanicals, new dual-zone HVAC, hot water heater, and a water filter and softener system, offering peace of mind for years to come.
Lovingly maintained and move-in ready, this exceptional home offers space, style, and privacy in one of the area's most desirable neighborhoods in the award-winning Central Bucks School District.
Don't miss your opportunity. Join us for the open house or schedule your private tour today!
Location
State PA
County Bucks
Area Buckingham Twp (10106)
Zoning AG
Rooms
Basement Daylight, Full, Fully Finished, Walkout Stairs
Interior
Interior Features Bathroom - Soaking Tub, Bathroom - Stall Shower, Bathroom - Tub Shower, Breakfast Area, Carpet, Ceiling Fan(s), Combination Kitchen/Dining, Crown Moldings, Curved Staircase, Family Room Off Kitchen, Formal/Separate Dining Room, Kitchen - Gourmet, Kitchen - Island, Pantry, Primary Bath(s), Store/Office, Upgraded Countertops, Water Treat System, Window Treatments, Wood Floors, Additional Stairway, Wainscotting, Butlers Pantry
Hot Water Electric
Heating Forced Air
Cooling Central A/C
Flooring Ceramic Tile, Hardwood, Carpet
Fireplaces Number 1
Fireplaces Type Stone, Gas/Propane
Inclusions Bookcase in office, Washer/Dryer/Refrigerators (as is)
Equipment Built-In Microwave, Built-In Range, Dishwasher, Disposal, Dryer - Gas, Extra Refrigerator/Freezer, Oven - Double, Oven/Range - Gas
Furnishings No
Fireplace Y
Appliance Built-In Microwave, Built-In Range, Dishwasher, Disposal, Dryer - Gas, Extra Refrigerator/Freezer, Oven - Double, Oven/Range - Gas
Heat Source Natural Gas
Laundry Main Floor
Exterior
Exterior Feature Deck(s), Patio(s), Porch(es)
Parking Features Garage - Side Entry, Garage Door Opener, Inside Access, Built In, Additional Storage Area
Garage Spaces 3.0
Utilities Available Natural Gas Available, Cable TV
Amenities Available Jog/Walk Path, Tot Lots/Playground, Common Grounds
Water Access N
View Trees/Woods
Roof Type Pitched
Accessibility None
Porch Deck(s), Patio(s), Porch(es)
Attached Garage 3
Total Parking Spaces 3
Garage Y
Building
Lot Description Front Yard, Rear Yard, Level, SideYard(s)
Story 2
Foundation Concrete Perimeter
Sewer Public Sewer
Water Public
Architectural Style Colonial
Level or Stories 2
Additional Building Above Grade, Below Grade
Structure Type 2 Story Ceilings,9'+ Ceilings
New Construction N
Schools
Elementary Schools Bridge Valley
Middle Schools Holicong
High Schools Central Bucks High School East
School District Central Bucks
Others
Pets Allowed Y
HOA Fee Include Common Area Maintenance
Senior Community No
Tax ID 06-068-097
Ownership Fee Simple
SqFt Source Estimated
Acceptable Financing Conventional, Cash
Listing Terms Conventional, Cash
Financing Conventional,Cash
Special Listing Condition Standard
Pets Allowed No Pet Restrictions

GET MORE INFORMATION
Agent | License ID: 0225193218 - VA, 5003479 - MD
+1(703) 298-7037 | jason@jasonandbonnie.com






