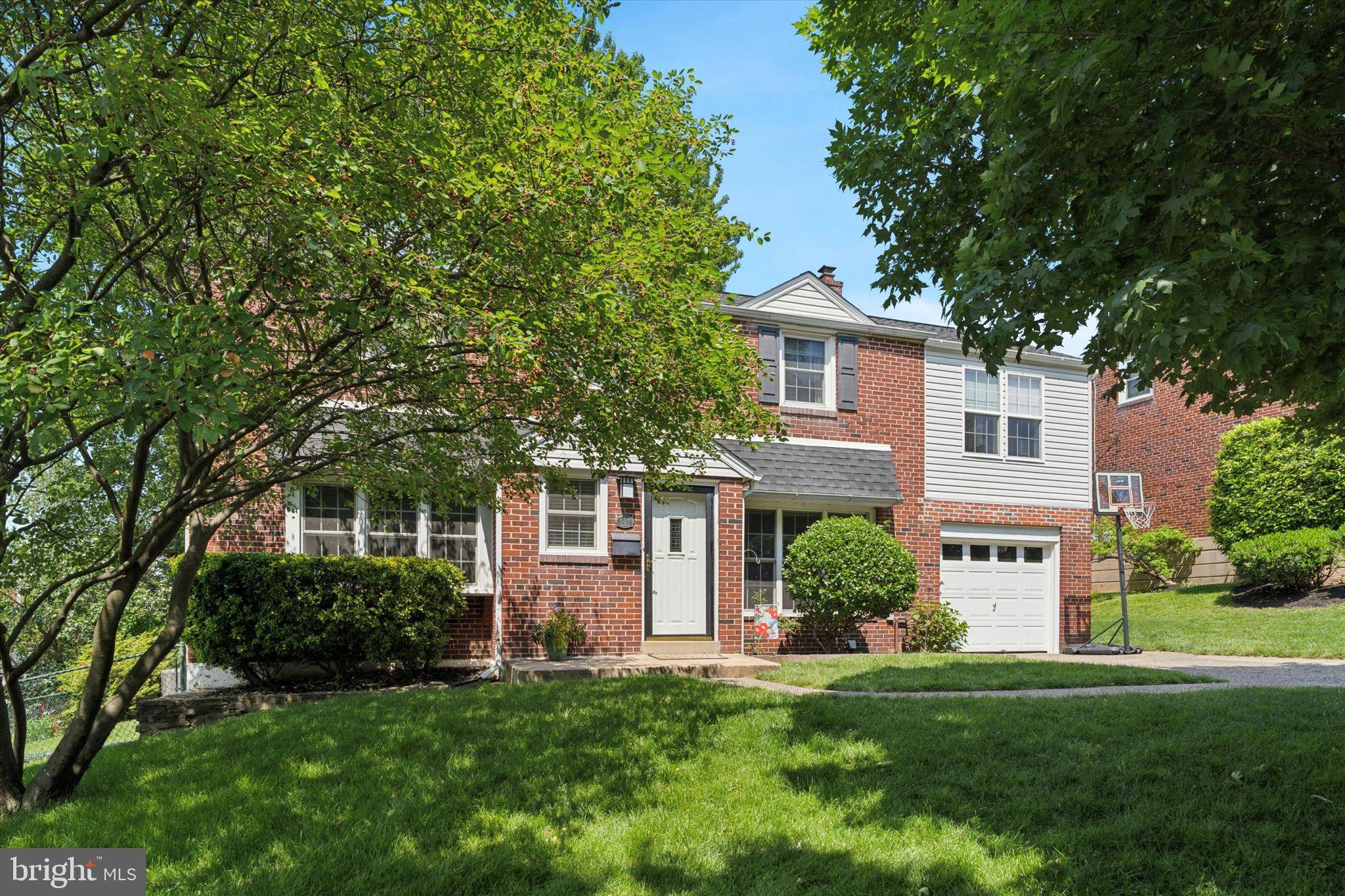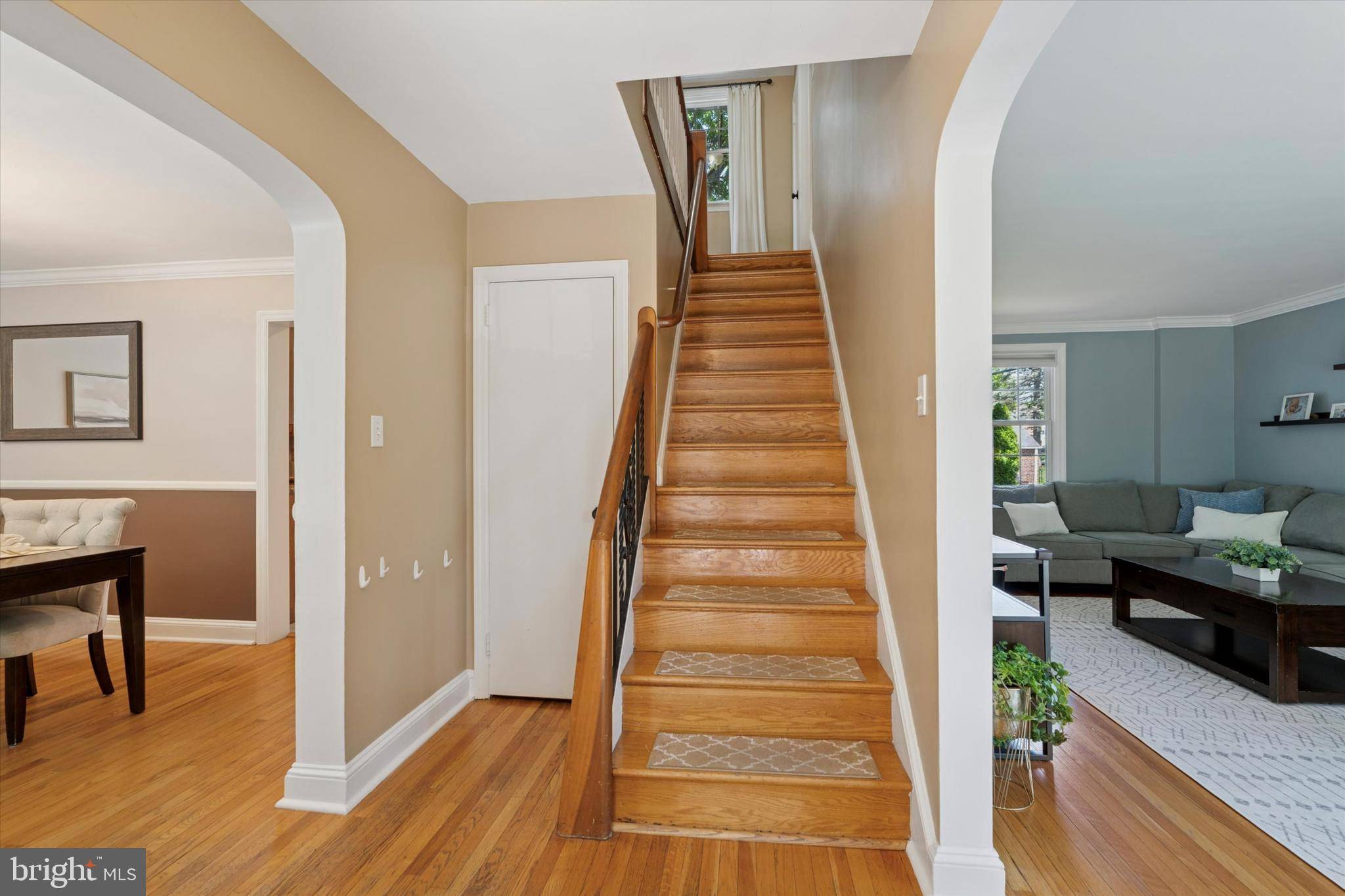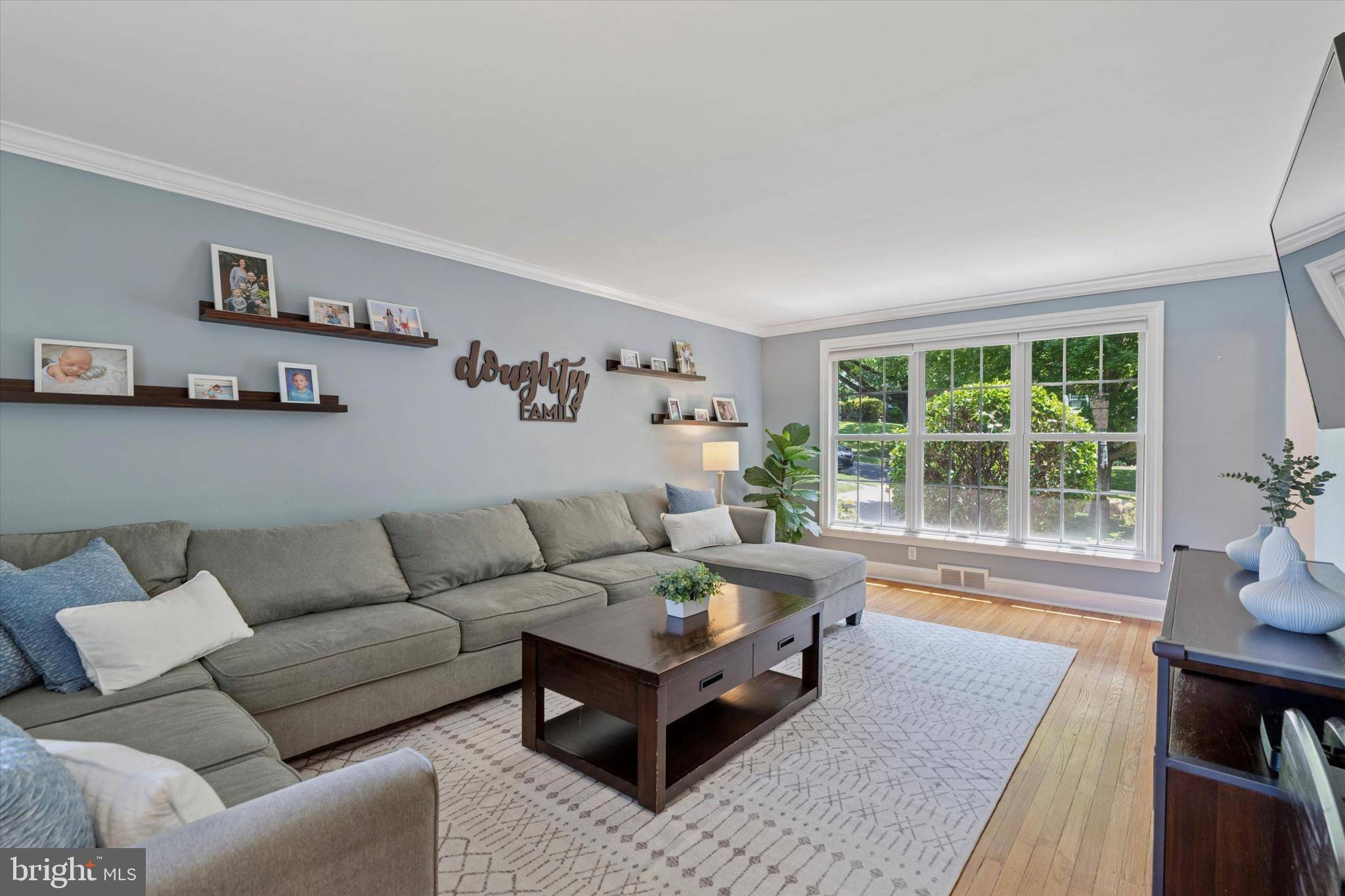GET MORE INFORMATION
Bought with Christine L Dick • EXP Realty, LLC
$ 689,000
$ 665,000 3.6%
3 Beds
4 Baths
2,437 SqFt
$ 689,000
$ 665,000 3.6%
3 Beds
4 Baths
2,437 SqFt
Key Details
Sold Price $689,000
Property Type Single Family Home
Sub Type Detached
Listing Status Sold
Purchase Type For Sale
Square Footage 2,437 sqft
Price per Sqft $282
Subdivision None Available
MLS Listing ID PADE2091166
Sold Date 07/15/25
Style Colonial
Bedrooms 3
Full Baths 3
Half Baths 1
HOA Y/N N
Abv Grd Liv Area 1,730
Year Built 1955
Available Date 2025-06-06
Annual Tax Amount $8,621
Tax Year 2024
Lot Size 7,841 Sqft
Acres 0.18
Lot Dimensions 75.00 x 100.00
Property Sub-Type Detached
Source BRIGHT
Property Description
Step Inside and Feel at Home. Enter through the welcoming foyer, complete with a convenient coat closet and a stylish half bath. To your right, you'll find a spacious living room with oversized custom windows —ideal for relaxing or entertaining guests. To your left, the generously sized dining room is filled with natural light, creating a warm and inviting space for gatherings. Continue into the updated kitchen, which offers an impressive amount of cabinet space and not one, but two pantries—perfect for all your storage needs. Just off the kitchen, step out onto the covered patio (with a brand new roof) and enjoy the expansive, fully fenced backyard—ideal for outdoor entertaining, gardening, or simply relaxing in your private space.
Head upstairs to discover your stunning primary oasis. Thoughtfully reimagined and expanded, the primary bedroom offers a luxurious sense of space. The spa-like ensuite bathroom is truly amazing, and the custom walk-in closet has been meticulously designed with every detail in mind—both beautiful and functional. The second floor also includes two additional generous bedrooms and a well-appointed hall bath.
And last but certainly not least... the fabulous finished basement leaves nothing to be desired. Flooded with natural light, this impressive space features a custom built-on wet bar, a full bathroom, and plenty of room for a playroom, entertaining or relaxing. You'll also find a spacious utility/laundry room (HVAC 2020 & water heater 2018) with an abundance of storage - perfect for keeping everything organized and out of sight. And don't miss that attached garage!
From the thoughtfully designed updates to the spacious layout and unbeatable storage, this home truly checks every box. Nestled in a desirable neighborhood and close to top-rated schools, shopping, and dining, it's the perfect blend of comfort, style, and convenience.
Location
State PA
County Delaware
Area Haverford Twp (10422)
Zoning RES
Rooms
Other Rooms Living Room, Dining Room, Primary Bedroom, Bedroom 2, Kitchen, Bedroom 1
Basement Full, Partially Finished
Interior
Interior Features Ceiling Fan(s)
Hot Water Natural Gas
Heating Forced Air
Cooling Central A/C
Flooring Wood
Fireplaces Number 1
Fireplaces Type Gas/Propane
Equipment Built-In Range, Dishwasher
Fireplace Y
Window Features Replacement
Appliance Built-In Range, Dishwasher
Heat Source Natural Gas
Laundry Basement
Exterior
Exterior Feature Porch(es)
Parking Features Garage - Front Entry
Garage Spaces 3.0
Water Access N
Roof Type Shingle
Accessibility None
Porch Porch(es)
Attached Garage 1
Total Parking Spaces 3
Garage Y
Building
Lot Description Front Yard, Rear Yard, SideYard(s)
Story 3
Foundation Concrete Perimeter
Sewer Public Sewer
Water Public
Architectural Style Colonial
Level or Stories 3
Additional Building Above Grade, Below Grade
New Construction N
Schools
Elementary Schools Lynnewood
Middle Schools Haverford
High Schools Haverford Senior
School District Haverford Township
Others
Senior Community No
Tax ID 22-01-00401-00
Ownership Fee Simple
SqFt Source Assessor
Special Listing Condition Standard

GET MORE INFORMATION
Agent | License ID: 0225193218 - VA, 5003479 - MD
+1(703) 298-7037 | jason@jasonandbonnie.com






