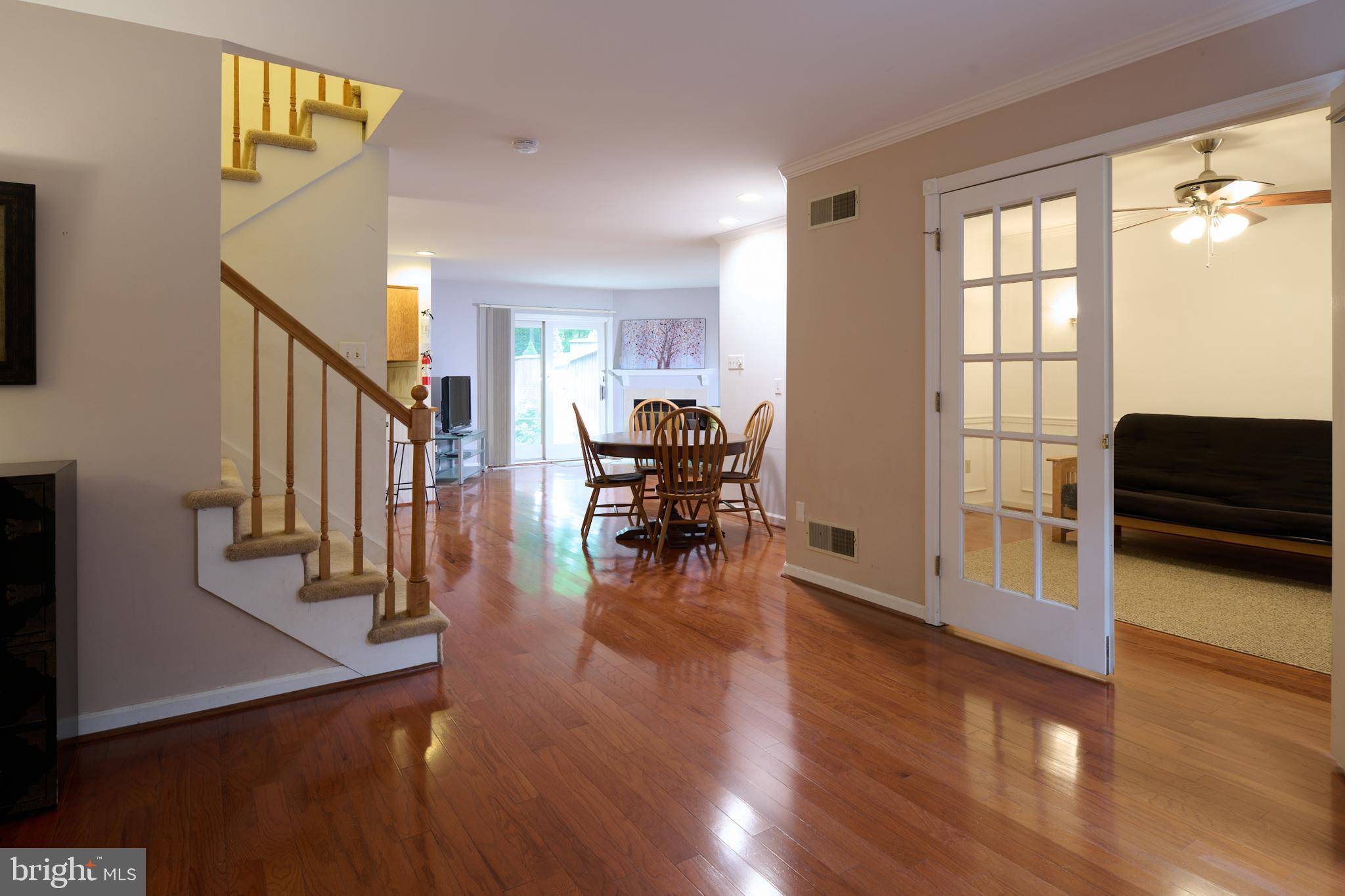3 Beds
3 Baths
1,938 SqFt
3 Beds
3 Baths
1,938 SqFt
Key Details
Property Type Townhouse
Sub Type Interior Row/Townhouse
Listing Status Pending
Purchase Type For Sale
Square Footage 1,938 sqft
Price per Sqft $190
Subdivision Westminster Court
MLS Listing ID PACE2514962
Style Traditional
Bedrooms 3
Full Baths 2
Half Baths 1
HOA Y/N N
Abv Grd Liv Area 1,938
Year Built 1989
Annual Tax Amount $4,633
Tax Year 2024
Lot Size 6,098 Sqft
Acres 0.14
Lot Dimensions 0.00 x 0.00
Property Sub-Type Interior Row/Townhouse
Source BRIGHT
Property Description
This spacious 3-bedroom, 2.5-bath townhome offers the perfect blend of comfort and flexibility—and it's back on the market due to a buyer's change of plans. Don't miss this second chance to own a well-appointed home in a desirable location.
Step into an open-concept living area that's ideal for both entertaining and relaxing, complemented by a versatile main-floor room that can serve as a dedicated office or easily convert into a fourth bedroom. Upstairs, enjoy a private owner's suite featuring a generous walk-in closet and an en suite bath, creating a serene retreat. Two additional bedrooms share a conveniently located hall bath, providing ample space for family or guests.
Outdoors, the private patio opens to a tranquil, wooded backyard—perfect for quiet mornings or evening gatherings. This townhome also comes with an active rental permit, making it a great opportunity for investors or those seeking a turnkey rental.
Located near shopping, dining, and public transportation, this home offers everyday convenience while its quiet, tucked-away setting ensures peace and privacy. Homes like this don't stay available long—schedule your showing today!
Location
State PA
County Centre
Area Patton Twp (16418)
Zoning R
Rooms
Other Rooms Living Room, Primary Bedroom, Bedroom 2, Bedroom 3, Kitchen, Foyer, Breakfast Room, Office, Primary Bathroom, Full Bath, Half Bath
Basement Unfinished
Interior
Interior Features Ceiling Fan(s), Combination Dining/Living, Floor Plan - Open, Wood Floors
Hot Water Electric
Heating Forced Air
Cooling Central A/C
Flooring Carpet, Engineered Wood
Fireplaces Number 1
Fireplaces Type Gas/Propane
Inclusions All Kitchen Appliances
Equipment Dryer, Oven/Range - Electric, Refrigerator, Washer, Water Heater
Fireplace Y
Appliance Dryer, Oven/Range - Electric, Refrigerator, Washer, Water Heater
Heat Source Natural Gas
Laundry Lower Floor
Exterior
Exterior Feature Patio(s)
Parking Features Garage - Front Entry
Garage Spaces 2.0
Utilities Available Cable TV Available, Electric Available, Natural Gas Available, Sewer Available, Water Available
Water Access N
Roof Type Shingle
Street Surface Paved
Accessibility None
Porch Patio(s)
Road Frontage Boro/Township
Attached Garage 2
Total Parking Spaces 2
Garage Y
Building
Lot Description No Thru Street
Story 2
Foundation Block
Sewer Public Sewer
Water Public
Architectural Style Traditional
Level or Stories 2
Additional Building Above Grade, Below Grade
Structure Type Dry Wall
New Construction N
Schools
School District State College Area
Others
Pets Allowed Y
Senior Community No
Tax ID 18-018-,026-,0129-
Ownership Fee Simple
SqFt Source Assessor
Acceptable Financing Cash, Conventional
Horse Property N
Listing Terms Cash, Conventional
Financing Cash,Conventional
Special Listing Condition Standard
Pets Allowed No Pet Restrictions

GET MORE INFORMATION
Agent | License ID: 0225193218 - VA, 5003479 - MD
+1(703) 298-7037 | jason@jasonandbonnie.com






