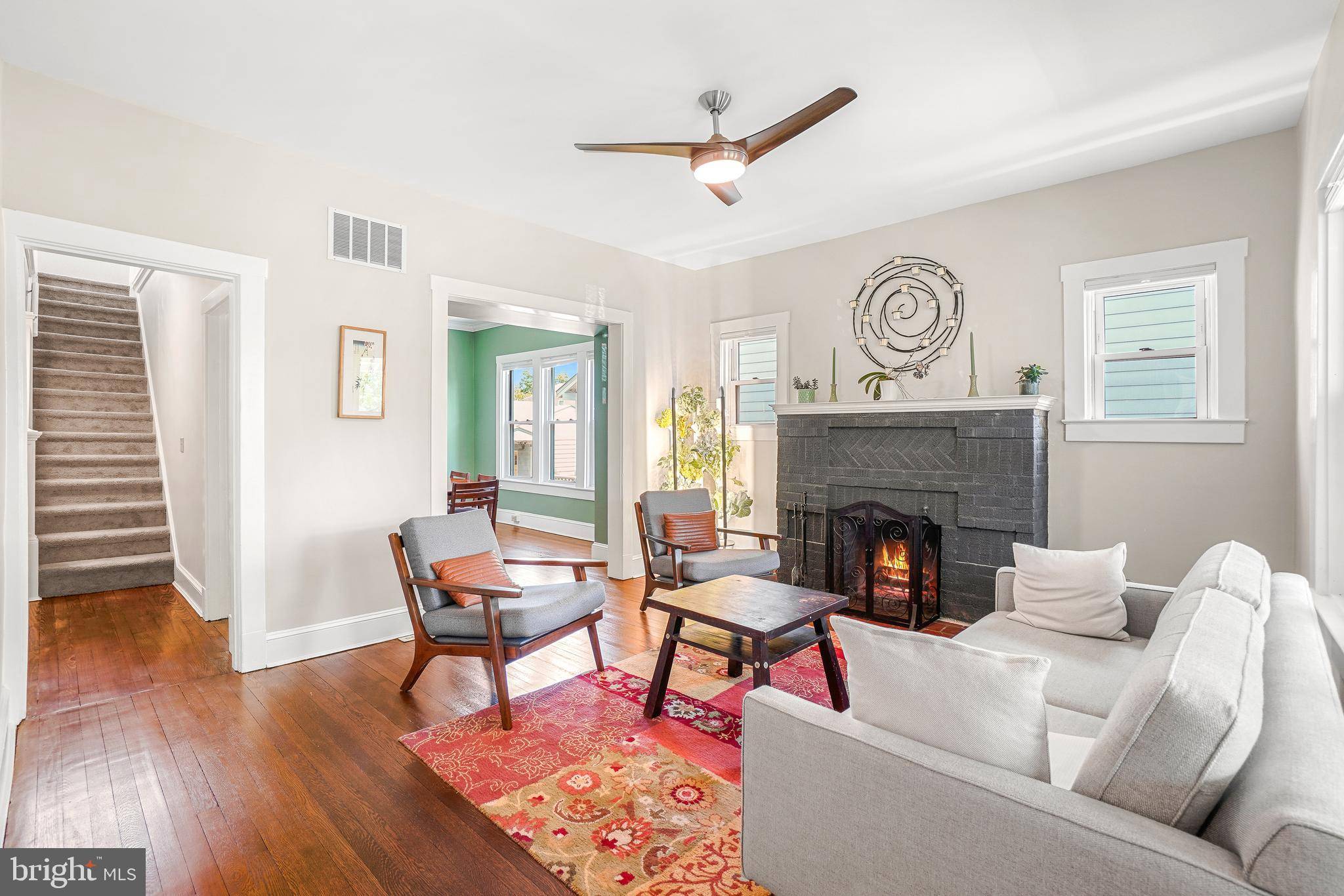6 Beds
3 Baths
2,358 SqFt
6 Beds
3 Baths
2,358 SqFt
OPEN HOUSE
Sun May 11, 1:00pm - 3:00pm
Key Details
Property Type Single Family Home
Sub Type Detached
Listing Status Coming Soon
Purchase Type For Sale
Square Footage 2,358 sqft
Price per Sqft $402
Subdivision Brightwood
MLS Listing ID DCDC2192240
Style Bungalow
Bedrooms 6
Full Baths 3
HOA Y/N N
Abv Grd Liv Area 1,578
Originating Board BRIGHT
Year Built 1924
Available Date 2025-05-08
Annual Tax Amount $5,984
Tax Year 2024
Lot Size 5,133 Sqft
Acres 0.12
Property Sub-Type Detached
Property Description
A quintessential bungalow front porch with a tongue-and-groove ceiling welcomes you inside, where the spacious living room features a wood-burning fireplace flanked by windows. The large dining room flows seamlessly into the updated kitchen, which boasts butcher block countertops, stainless steel appliances, a five-burner gas range, and a subway tile backsplash. The kitchen provides direct access to the bright versatile sunroom and backyard. The main level also includes two bedrooms and an updated full bathroom.
Upstairs, three sizable bedrooms offer walk-in closets, and a newly renovated full bathroom adds modern comfort. The lower level features a generous recreation room, an additional bedroom, an office, a full bathroom, and a laundry/workroom with ample storage space. The home is also equipped with owned solar panels, providing energy efficiency and sustainability.
Outside, the beautifully landscaped backyard is a private oasis, complete with a brick patio, a pergola covered in kiwi vines, and mature fruit trees, including fig and cherry. The detached oversized garage (which conveys ‘as-is,') offers a floored second level for additional storage. The front yard features a lovely water garden and established plantings.
Enjoy the warm sense of community and unbeatable location near the Walter Reed redevelopment, local farmers market, concerts in the park. All just 0.6 miles from the Takoma Metro Station. Additionally, the home is only blocks from the Fort Stevens Recreation Center, Takoma Aquatic Center, and Rock Creek Park. Experience the best of Brightwood living in this charming, character-filled, cared-for home!
Location
State DC
County Washington
Zoning R1B
Rooms
Other Rooms Living Room, Dining Room, Bedroom 2, Bedroom 3, Bedroom 4, Bedroom 5, Kitchen, Foyer, Bedroom 1, Sun/Florida Room, Laundry, Other, Office, Recreation Room, Workshop, Bedroom 6, Full Bath
Basement Rear Entrance, Fully Finished
Main Level Bedrooms 2
Interior
Interior Features Dining Area, Ceiling Fan(s), Crown Moldings, Entry Level Bedroom, Floor Plan - Traditional, Formal/Separate Dining Room, Recessed Lighting, Walk-in Closet(s), Wood Floors
Hot Water Electric
Heating Forced Air
Cooling Central A/C
Fireplaces Number 1
Fireplaces Type Mantel(s)
Equipment Dishwasher, Dryer, Oven/Range - Gas, Refrigerator, Stainless Steel Appliances, Washer
Fireplace Y
Window Features Replacement
Appliance Dishwasher, Dryer, Oven/Range - Gas, Refrigerator, Stainless Steel Appliances, Washer
Heat Source Natural Gas
Laundry Basement
Exterior
Exterior Feature Patio(s), Porch(es)
Parking Features Garage - Rear Entry
Garage Spaces 2.0
Water Access N
Accessibility None
Porch Patio(s), Porch(es)
Total Parking Spaces 2
Garage Y
Building
Story 3
Foundation Slab
Sewer Public Sewer
Water Public
Architectural Style Bungalow
Level or Stories 3
Additional Building Above Grade, Below Grade
New Construction N
Schools
School District District Of Columbia Public Schools
Others
Senior Community No
Tax ID 2971/S/0005
Ownership Fee Simple
SqFt Source Assessor
Horse Property N
Special Listing Condition Standard
Virtual Tour https://www.realtourinc.com/tours/1032568?t=mris

GET MORE INFORMATION
Agent | License ID: 0225193218 - VA, 5003479 - MD
+1(703) 298-7037 | jason@jasonandbonnie.com






