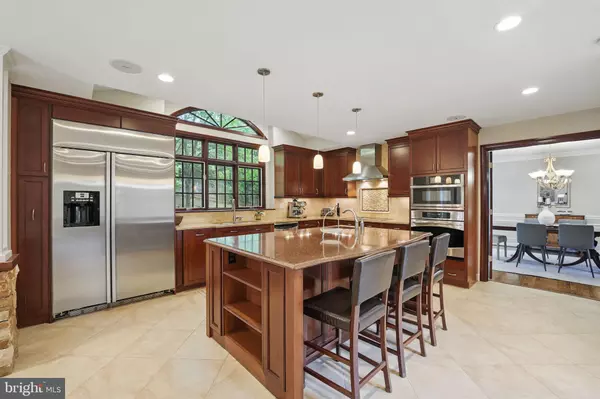5 Beds
4 Baths
5,081 SqFt
5 Beds
4 Baths
5,081 SqFt
Key Details
Property Type Single Family Home
Sub Type Detached
Listing Status Pending
Purchase Type For Sale
Square Footage 5,081 sqft
Price per Sqft $235
Subdivision Shaker Woods
MLS Listing ID VAFX2237056
Style Colonial
Bedrooms 5
Full Baths 3
Half Baths 1
HOA Fees $280/ann
HOA Y/N Y
Abv Grd Liv Area 3,481
Year Built 1988
Available Date 2025-05-16
Annual Tax Amount $10,276
Tax Year 2025
Lot Size 0.357 Acres
Acres 0.36
Property Sub-Type Detached
Source BRIGHT
Property Description
Location
State VA
County Fairfax
Zoning 301
Rooms
Other Rooms Living Room, Dining Room, Primary Bedroom, Bedroom 2, Bedroom 3, Kitchen, Game Room, Family Room, Study, Recreation Room
Basement Full
Interior
Interior Features Family Room Off Kitchen, Dining Area, Built-Ins, Upgraded Countertops, Primary Bath(s), Wet/Dry Bar, Wood Floors, Floor Plan - Open, Attic, Bathroom - Soaking Tub, Breakfast Area, Walk-in Closet(s)
Hot Water Electric, 60+ Gallon Tank
Heating Heat Pump(s)
Cooling Central A/C
Fireplaces Number 1
Fireplaces Type Mantel(s), Screen
Equipment Dishwasher, Disposal, Dryer, Exhaust Fan, Humidifier, Microwave, Oven - Double, Oven/Range - Electric, Range Hood, Refrigerator, Washer
Fireplace Y
Appliance Dishwasher, Disposal, Dryer, Exhaust Fan, Humidifier, Microwave, Oven - Double, Oven/Range - Electric, Range Hood, Refrigerator, Washer
Heat Source Electric
Exterior
Exterior Feature Deck(s)
Parking Features Garage Door Opener
Garage Spaces 2.0
Fence Fully
Water Access N
Roof Type Architectural Shingle
Accessibility None
Porch Deck(s)
Attached Garage 2
Total Parking Spaces 2
Garage Y
Building
Lot Description Backs to Trees, Cul-de-sac
Story 3
Foundation Other
Sewer Public Sewer
Water Public
Architectural Style Colonial
Level or Stories 3
Additional Building Above Grade, Below Grade
New Construction N
Schools
Elementary Schools Armstrong
Middle Schools Herndon
High Schools Herndon
School District Fairfax County Public Schools
Others
Senior Community No
Tax ID 0111 10 0038
Ownership Fee Simple
SqFt Source Estimated
Horse Property N
Special Listing Condition Standard
Virtual Tour https://listings.blueskyemedia.com/videos/0196cca5-3c3c-7304-b796-edefee2dfaea

GET MORE INFORMATION
Agent | License ID: 0225193218 - VA, 5003479 - MD
+1(703) 298-7037 | jason@jasonandbonnie.com






