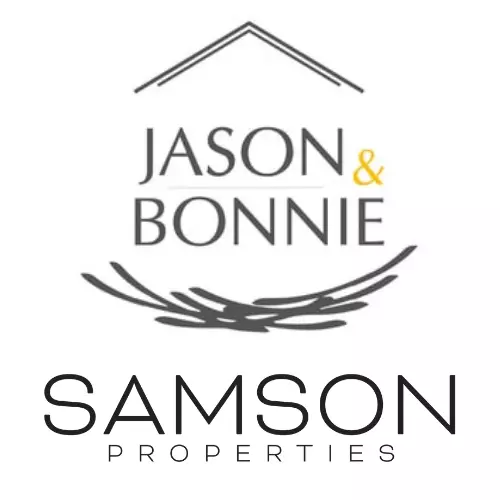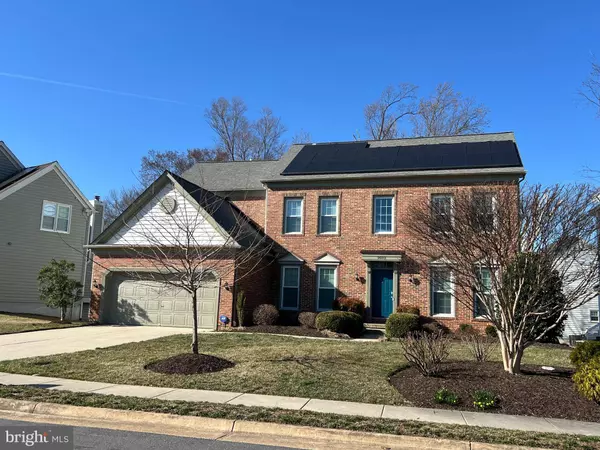
GALLERY
PROPERTY DETAIL
Key Details
Sold Price $1,150,000
Property Type Single Family Home
Sub Type Detached
Listing Status Sold
Purchase Type For Sale
Square Footage 3, 922 sqft
Price per Sqft $293
Subdivision Crosspointe
MLS Listing ID VAFX2226226
Sold Date 04/17/25
Style Colonial
Bedrooms 5
Full Baths 3
Half Baths 1
HOA Fees $103/mo
HOA Y/N Y
Abv Grd Liv Area 2,872
Year Built 1996
Available Date 2025-03-20
Annual Tax Amount $10,208
Tax Year 2024
Lot Size 9,411 Sqft
Acres 0.22
Property Sub-Type Detached
Source BRIGHT
Location
State VA
County Fairfax
Zoning 302
Rooms
Other Rooms Living Room, Dining Room, Primary Bedroom, Bedroom 2, Bedroom 3, Bedroom 4, Bedroom 5, Kitchen, Family Room, Den, Laundry, Recreation Room, Workshop, Bathroom 2, Bathroom 3, Primary Bathroom, Half Bath
Basement Fully Finished, Daylight, Partial, Heated, Improved, Interior Access, Outside Entrance, Rear Entrance, Walkout Level
Building
Lot Description Trees/Wooded
Story 3
Foundation Other
Above Ground Finished SqFt 2872
Sewer Public Sewer
Water Public
Architectural Style Colonial
Level or Stories 3
Additional Building Above Grade, Below Grade
New Construction N
Interior
Interior Features Bathroom - Soaking Tub, Bathroom - Walk-In Shower, Window Treatments
Hot Water Natural Gas
Heating Forced Air
Cooling Central A/C, Ceiling Fan(s)
Flooring Ceramic Tile, Hardwood, Luxury Vinyl Plank
Fireplaces Number 1
Fireplaces Type Gas/Propane, Screen
Equipment Stainless Steel Appliances, Built-In Microwave, Dishwasher, Disposal, Humidifier, Refrigerator, Stove
Fireplace Y
Appliance Stainless Steel Appliances, Built-In Microwave, Dishwasher, Disposal, Humidifier, Refrigerator, Stove
Heat Source Natural Gas
Laundry Main Floor
Exterior
Exterior Feature Deck(s)
Parking Features Garage Door Opener
Garage Spaces 4.0
Amenities Available Club House, Pool - Outdoor, Tennis Courts, Basketball Courts, Common Grounds, Jog/Walk Path, Lake
Water Access N
View Trees/Woods
Accessibility Other
Porch Deck(s)
Attached Garage 2
Total Parking Spaces 4
Garage Y
Schools
Elementary Schools Silverbrook
Middle Schools South County
High Schools South County
School District Fairfax County Public Schools
Others
Pets Allowed Y
HOA Fee Include Trash,Snow Removal
Senior Community No
Tax ID 1061 12 0031
Ownership Fee Simple
SqFt Source 3922
Security Features Electric Alarm
Acceptable Financing Cash, Conventional, FHA, VA
Horse Property N
Listing Terms Cash, Conventional, FHA, VA
Financing Cash,Conventional,FHA,VA
Special Listing Condition Standard
Pets Allowed Cats OK, Dogs OK
SIMILAR HOMES FOR SALE
Check for similar Single Family Homes at price around $1,150,000 in Fairfax Station,VA

Pending
$860,000
8605 RUNNING FOX CT, Fairfax Station, VA 22039
Listed by Pearson Smith Realty, LLC4 Beds 4 Baths 3,846 SqFt
Under Contract
$1,127,999
11905 CUB CT, Fairfax Station, VA 22039
Listed by RE/MAX Allegiance4 Beds 3 Baths 2,749 SqFt
Under Contract
$1,099,000
11533 CLARA BARTON DR, Fairfax Station, VA 22039
Listed by Compass4 Beds 4 Baths 2,395 SqFt
CONTACT


