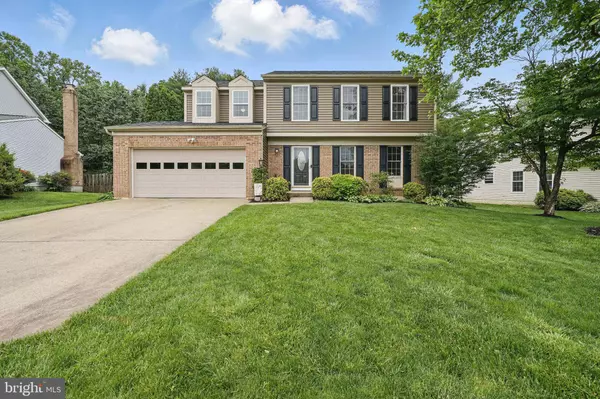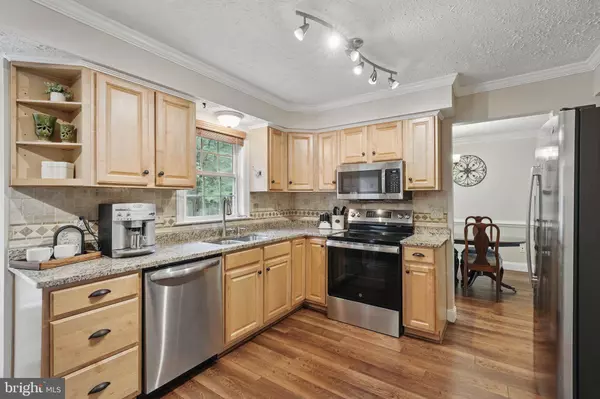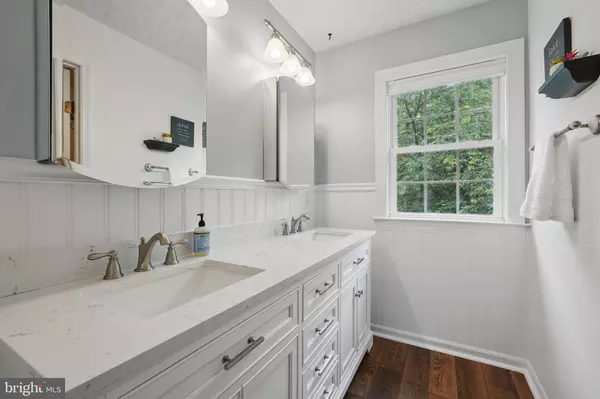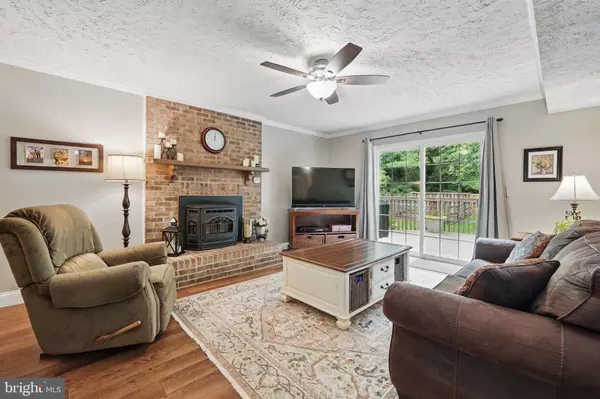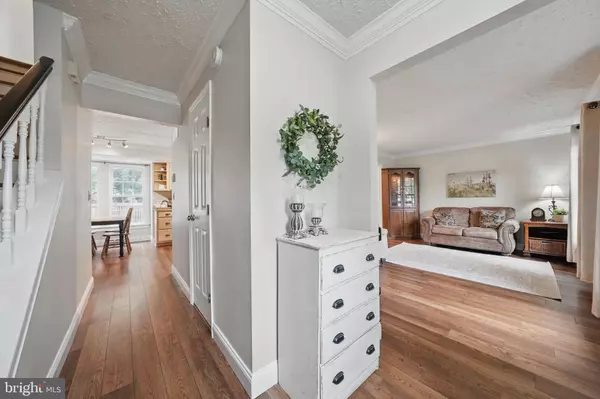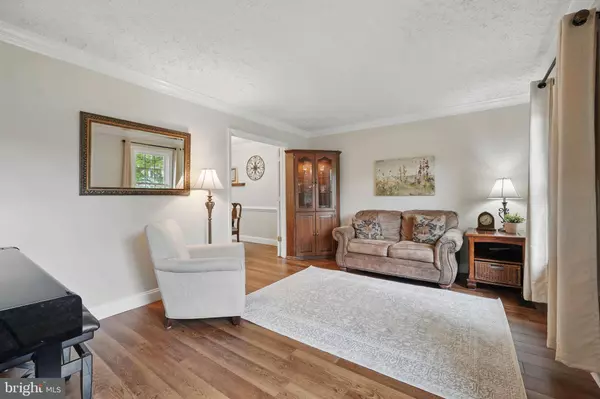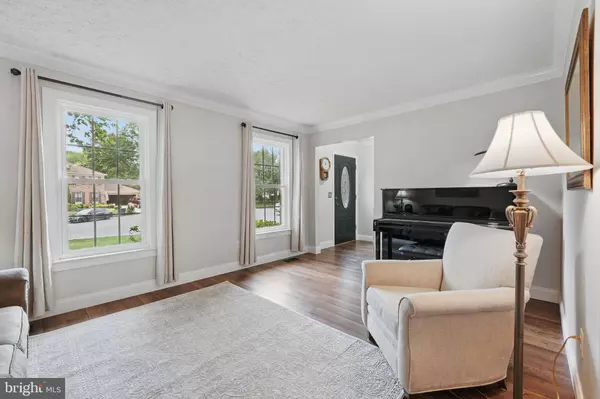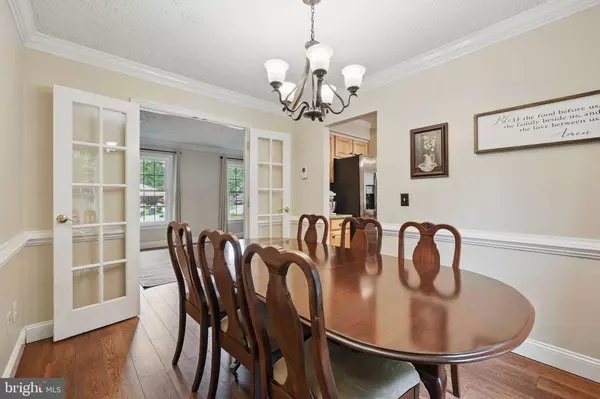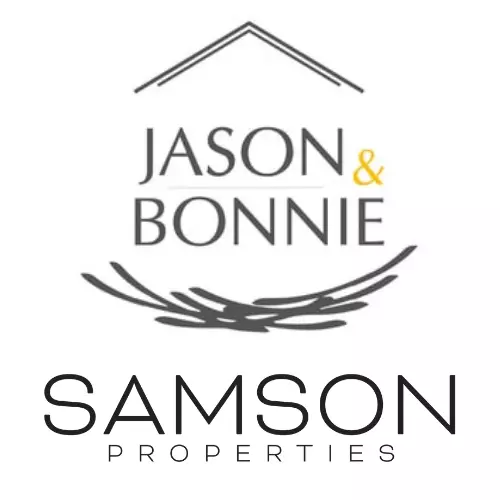
GALLERY
PROPERTY DETAIL
Key Details
Sold Price $645,0002.4%
Property Type Single Family Home
Sub Type Detached
Listing Status Sold
Purchase Type For Sale
Square Footage 2, 777 sqft
Price per Sqft $232
Subdivision Stanley Forest
MLS Listing ID VAPW2095320
Sold Date 06/27/25
Style Colonial
Bedrooms 4
Full Baths 3
Half Baths 1
HOA Fees $16/mo
HOA Y/N Y
Abv Grd Liv Area 1,952
Year Built 1988
Available Date 2025-06-05
Annual Tax Amount $5,936
Tax Year 2025
Lot Size 9,988 Sqft
Acres 0.23
Property Sub-Type Detached
Source BRIGHT
Location
State VA
County Prince William
Zoning R4
Rooms
Other Rooms Living Room, Dining Room, Kitchen, Family Room, Laundry, Recreation Room, Storage Room, Bathroom 3, Half Bath
Basement Fully Finished, Heated, Improved, Interior Access, Space For Rooms, Windows
Building
Story 3
Foundation Block
Above Ground Finished SqFt 1952
Sewer Public Sewer
Water Public
Architectural Style Colonial
Level or Stories 3
Additional Building Above Grade, Below Grade
New Construction N
Interior
Interior Features Attic, Chair Railings, Dining Area, Floor Plan - Traditional, Formal/Separate Dining Room, Kitchen - Table Space, Primary Bath(s), Pantry, Stove - Pellet, Walk-in Closet(s)
Hot Water Natural Gas
Heating Forced Air
Cooling Central A/C, Ceiling Fan(s)
Flooring Carpet, Ceramic Tile, Vinyl
Fireplaces Number 1
Fireplaces Type Wood, Screen
Equipment Built-In Microwave, Dryer, Dishwasher, Washer, Refrigerator, Stove, Stainless Steel Appliances
Fireplace Y
Appliance Built-In Microwave, Dryer, Dishwasher, Washer, Refrigerator, Stove, Stainless Steel Appliances
Heat Source Natural Gas
Laundry Has Laundry, Dryer In Unit, Upper Floor, Washer In Unit
Exterior
Exterior Feature Deck(s), Patio(s)
Parking Features Garage - Front Entry
Garage Spaces 4.0
Fence Fully
Water Access N
View Trees/Woods
Accessibility None
Porch Deck(s), Patio(s)
Attached Garage 2
Total Parking Spaces 4
Garage Y
Schools
Elementary Schools Montclair
Middle Schools Saunders
High Schools C.D. Hylton
School District Prince William County Public Schools
Others
HOA Fee Include Common Area Maintenance
Senior Community No
Tax ID 8191-06-7136
Ownership Fee Simple
SqFt Source 2777
Acceptable Financing Assumption, VA, Cash, Conventional, FHA
Horse Property N
Listing Terms Assumption, VA, Cash, Conventional, FHA
Financing Assumption,VA,Cash,Conventional,FHA
Special Listing Condition Standard
SIMILAR HOMES FOR SALE
Check for similar Single Family Homes at price around $645,000 in Woodbridge,VA

Pending
$495,000
15615 BUSHEY DR, Woodbridge, VA 22193
Listed by EXP Realty, LLC3 Beds 1 Bath 780 SqFt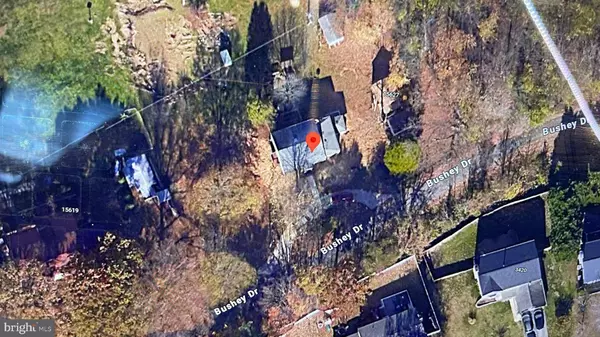
Pending
$820,000
15623 BUSHEY DR, Woodbridge, VA 22193
Listed by EXP Realty, LLC2 Beds 1 Bath 780 SqFt
Under Contract
$550,000
5871 MOONBEAM DR, Woodbridge, VA 22193
Listed by Pearson Smith Realty, LLC4 Beds 4 Baths 1,986 SqFt
CONTACT


