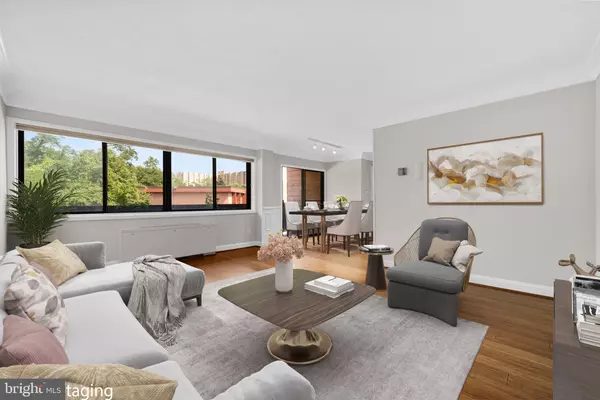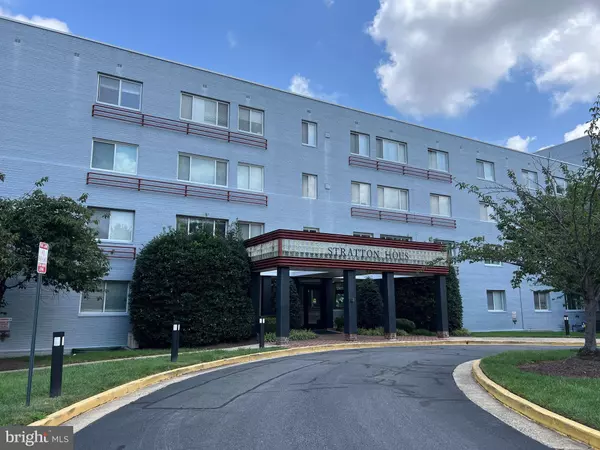
GALLERY
PROPERTY DETAIL
Key Details
Property Type Condo
Sub Type Condo/Co-op
Listing Status Under Contract
Purchase Type For Sale
Square Footage 490 sqft
Price per Sqft $326
Subdivision Stratton House
MLS Listing ID VAAR2060634
Style Other
Full Baths 1
Condo Fees $559/mo
HOA Y/N N
Abv Grd Liv Area 490
Year Built 1958
Annual Tax Amount $1,950
Tax Year 2024
Property Sub-Type Condo/Co-op
Source BRIGHT
Location
State VA
County Arlington
Zoning RA8-18
Building
Story 1
Unit Features Garden 1 - 4 Floors
Foundation Concrete Perimeter
Above Ground Finished SqFt 490
Sewer Public Sewer
Water Public
Architectural Style Other
Level or Stories 1
Additional Building Above Grade, Below Grade
Structure Type Dry Wall
New Construction N
Interior
Interior Features Kitchen - Efficiency, Efficiency
Hot Water Natural Gas
Heating Central
Cooling Central A/C
Flooring Ceramic Tile
Equipment Disposal, Stove, Refrigerator
Fireplace N
Appliance Disposal, Stove, Refrigerator
Heat Source Electric
Laundry Common, Basement
Exterior
Amenities Available Elevator, Pool - Outdoor
Water Access N
Accessibility Elevator
Garage N
Schools
Elementary Schools Alice West Fleet
Middle Schools Jefferson
High Schools Wakefield
School District Arlington County Public Schools
Others
Pets Allowed Y
HOA Fee Include Common Area Maintenance,Electricity,Gas,Heat,Management,Insurance,Parking Fee,Pool(s),Sewer,Snow Removal,Trash,Water
Senior Community No
Tax ID 23-015-064
Ownership Condominium
SqFt Source 490
Security Features Main Entrance Lock,Smoke Detector
Acceptable Financing Cash, Conventional, FHA, VA
Horse Property N
Listing Terms Cash, Conventional, FHA, VA
Financing Cash,Conventional,FHA,VA
Special Listing Condition Standard
Pets Allowed Case by Case Basis
SIMILAR HOMES FOR SALE
Check for similar Condos at price around $159,900 in Arlington,VA

Active
$210,000
3601 5TH ST S #206, Arlington, VA 22204
Listed by Long & Foster Real Estate, Inc.1 Bed 1 Bath 720 SqFt
Active
$225,000
1509 S GEORGE MASON DR #1, Arlington, VA 22204
Listed by Green Dot Realty1 Bed 1 Bath 687 SqFt
Under Contract
$219,900
1525 S GEORGE MASON DR S #20, Arlington, VA 22204
Listed by Redfin Corporation1 Bed 1 Bath 687 SqFt
CONTACT


